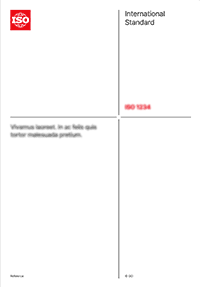Résumé
This document applies to the design and installation of natural smoke and heat exhaust ventilators (NSHEVs) for spaces from which smoke is extracted vertically by thermal buoyancy via the roof in the case of single-storey buildings and via the uppermost storey in the case of multi-storey buildings. It also applies to spaces in which NSHEVs are installed in external walls.
This document includes tables and calculation methods for the design of clear layers in order to comply with the requirements of various protection objectives.
This document includes information and provisions to be taken into account when applying the design rules set out herein and when installing NSHEVs.
Informations générales
-
État actuel: PubliéeDate de publication: 2019-04Stade: Norme internationale confirmée [90.93]
-
Edition: 1
-
Comité technique :ISO/TC 21/SC 11ICS :13.220.20
- RSS mises à jour


